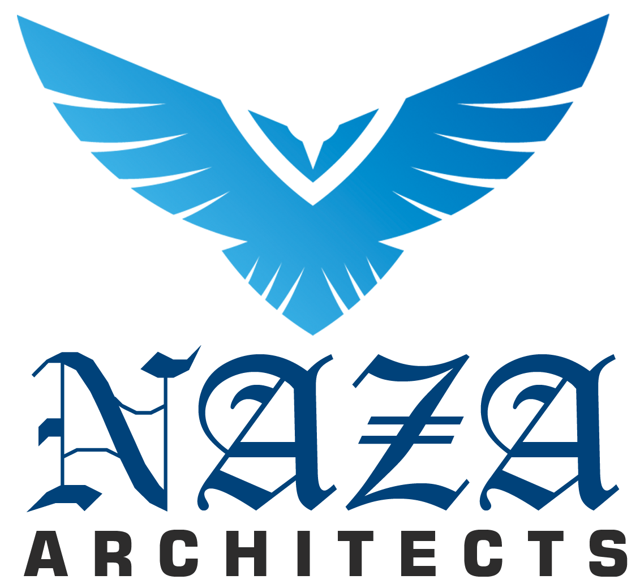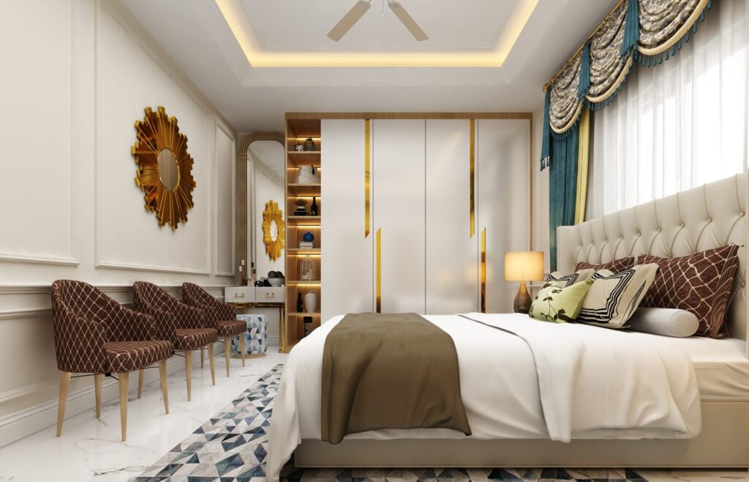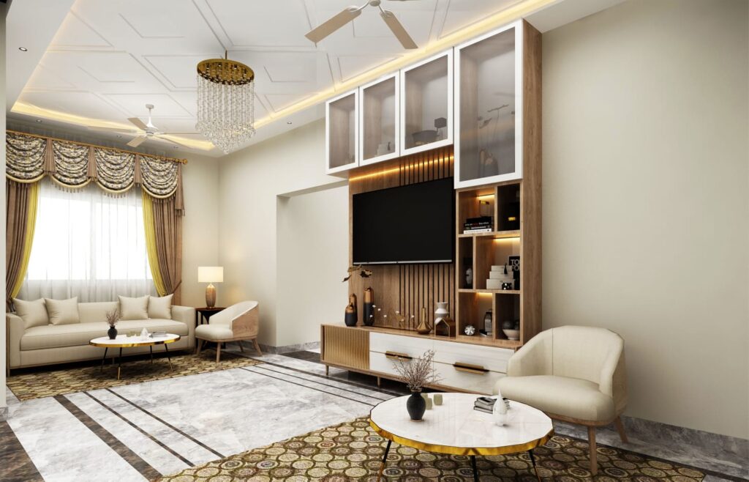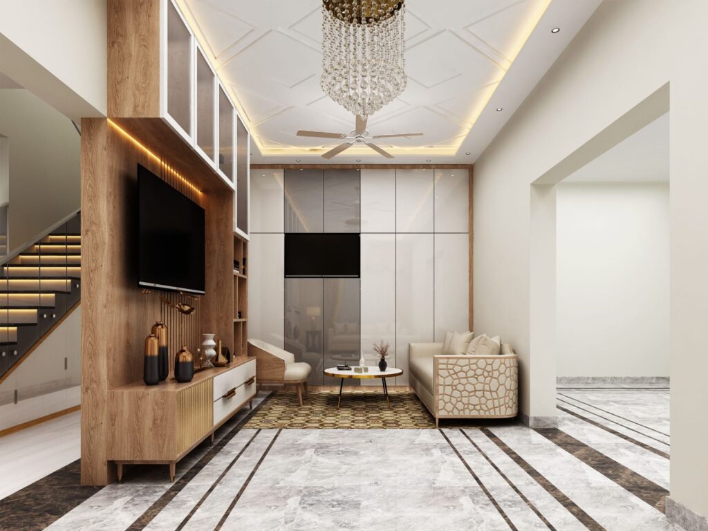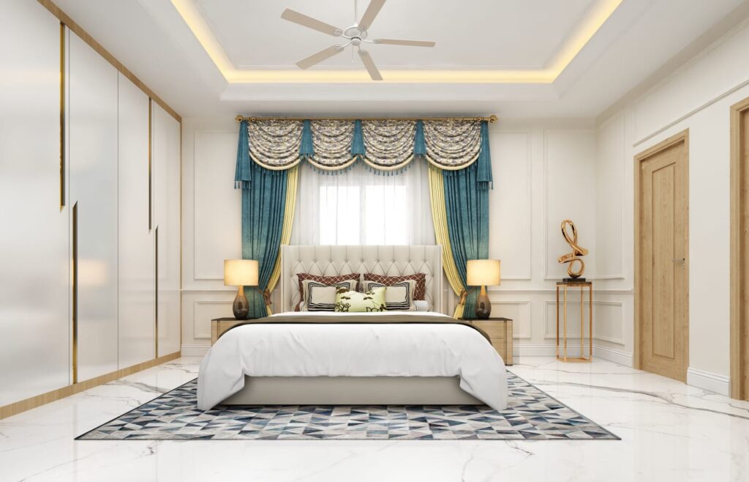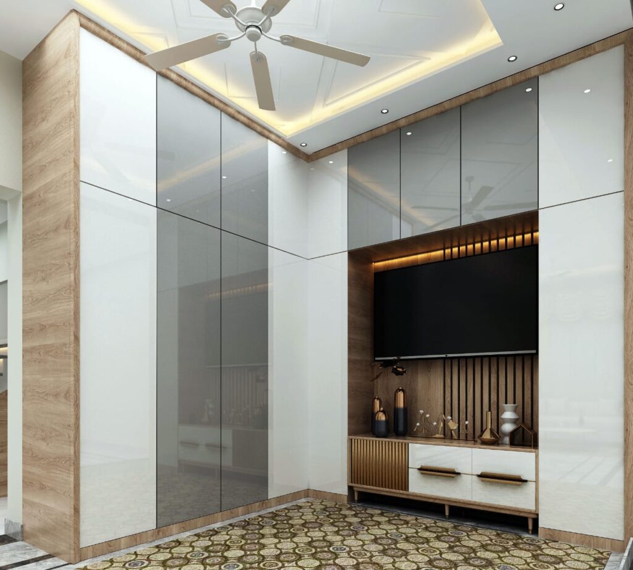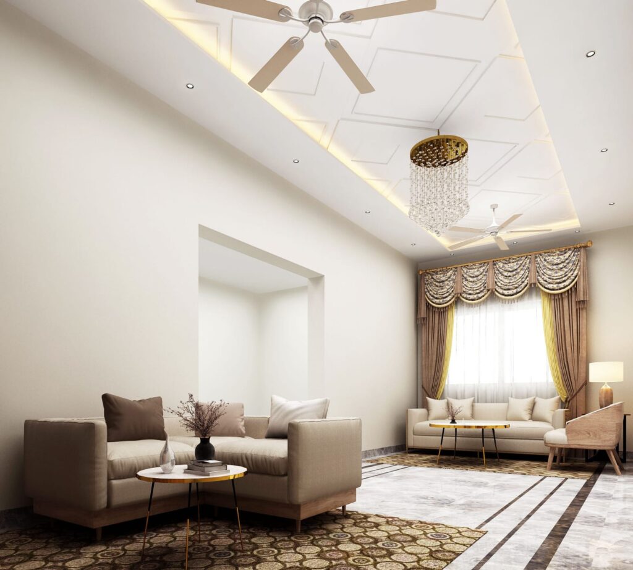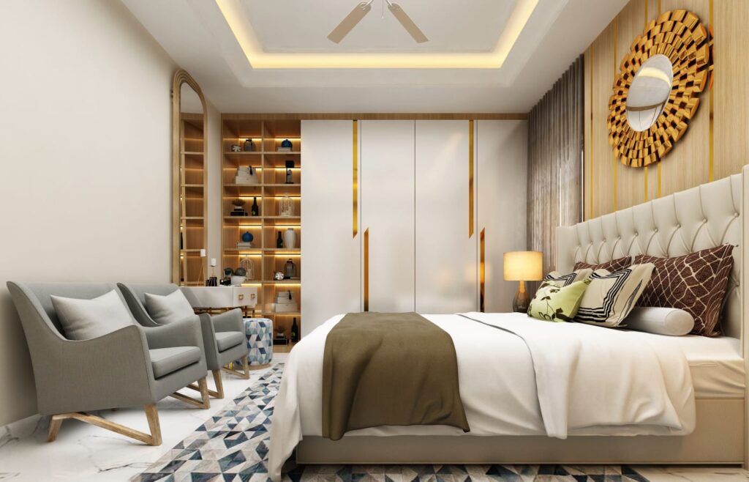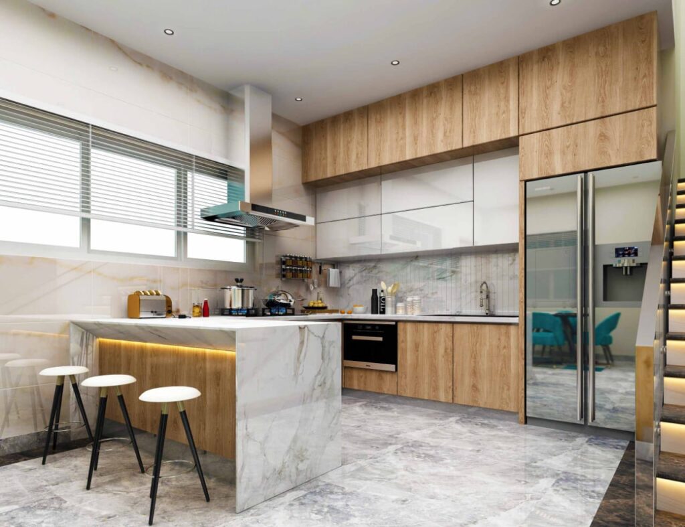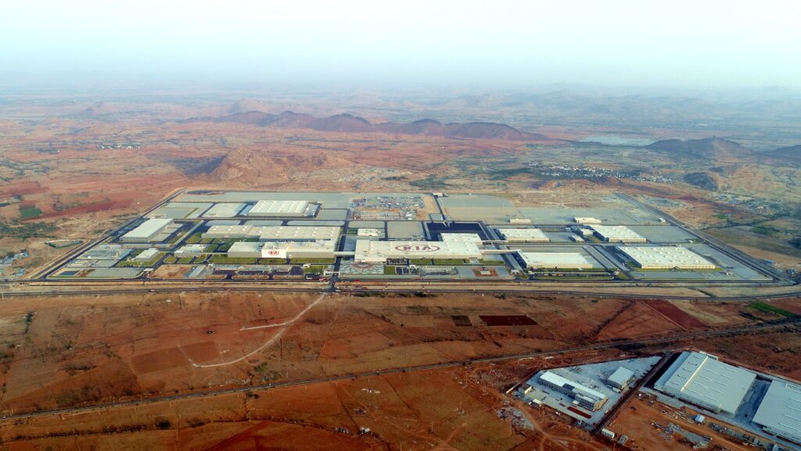Residential Projects
NAZA Architects specializes in designing residential spaces that balance both form and function. Their approach involves creating homes that are not only visually appealing but also customized to the specific requirements and tastes of their clients. Furthermore, the firm takes into account important factors like sustainability, energy efficiency, and the natural surroundings to ensure that the homes they design are as practical as they are beautiful.
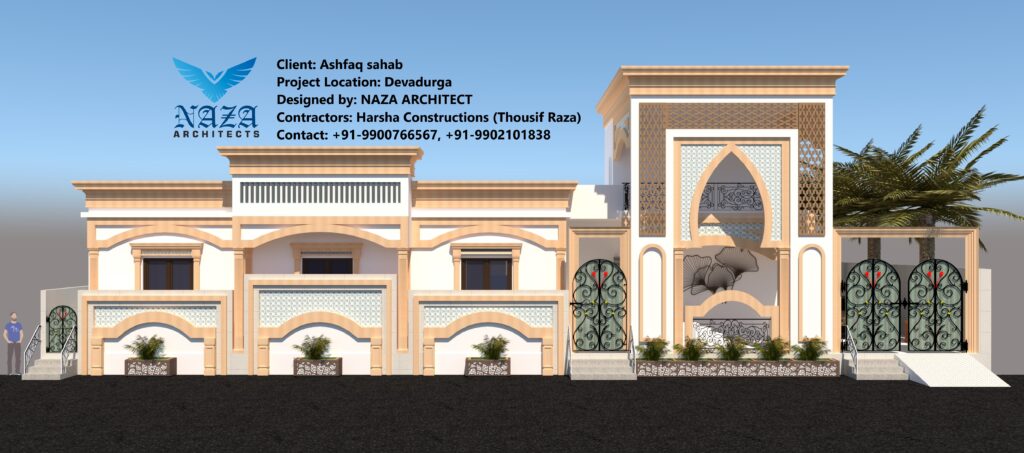
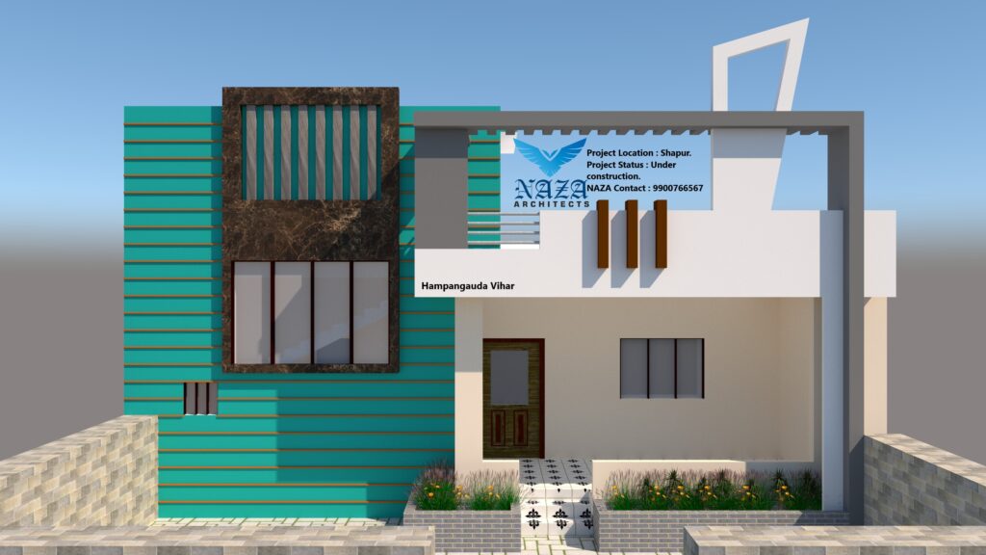
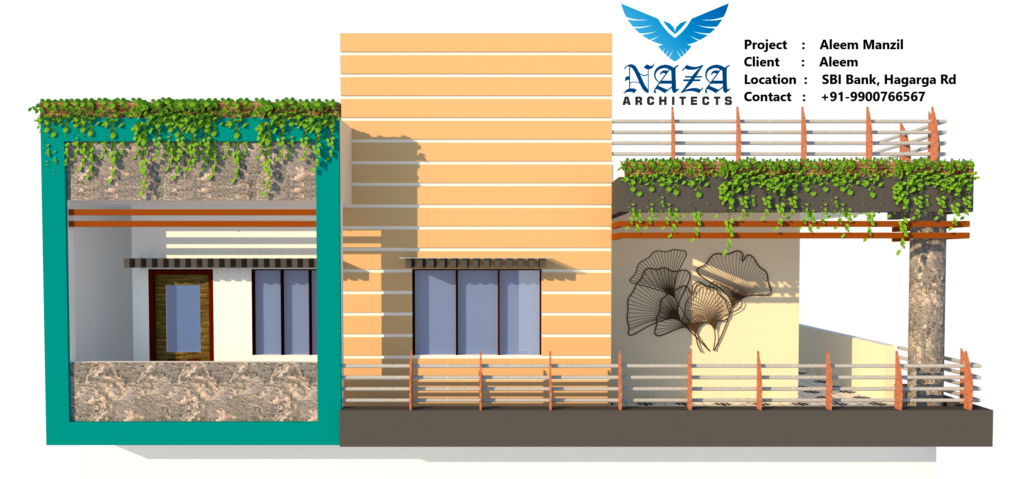
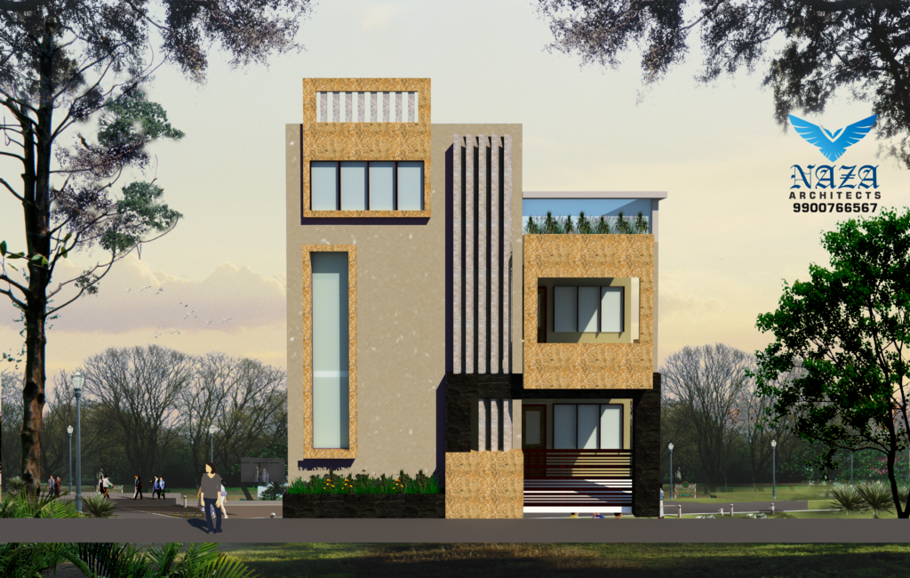
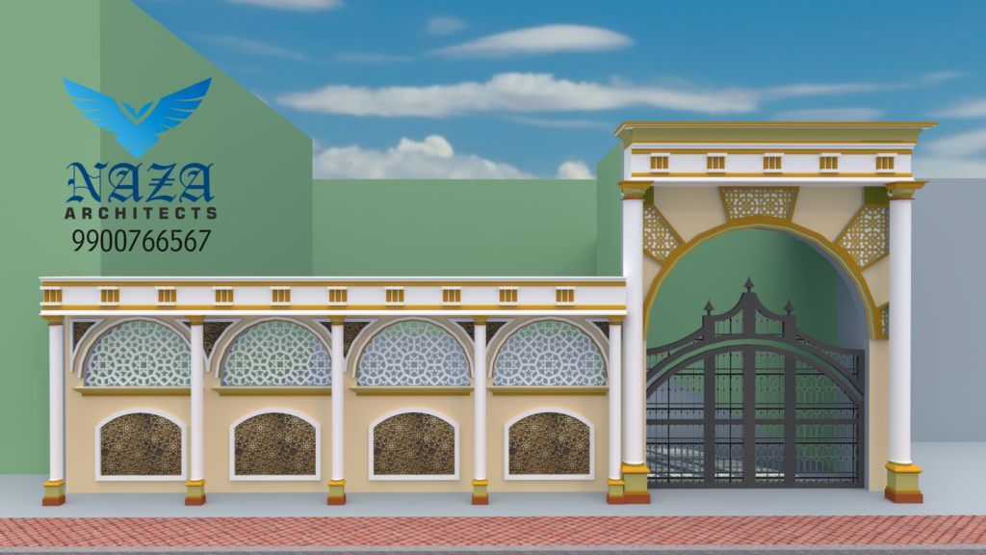
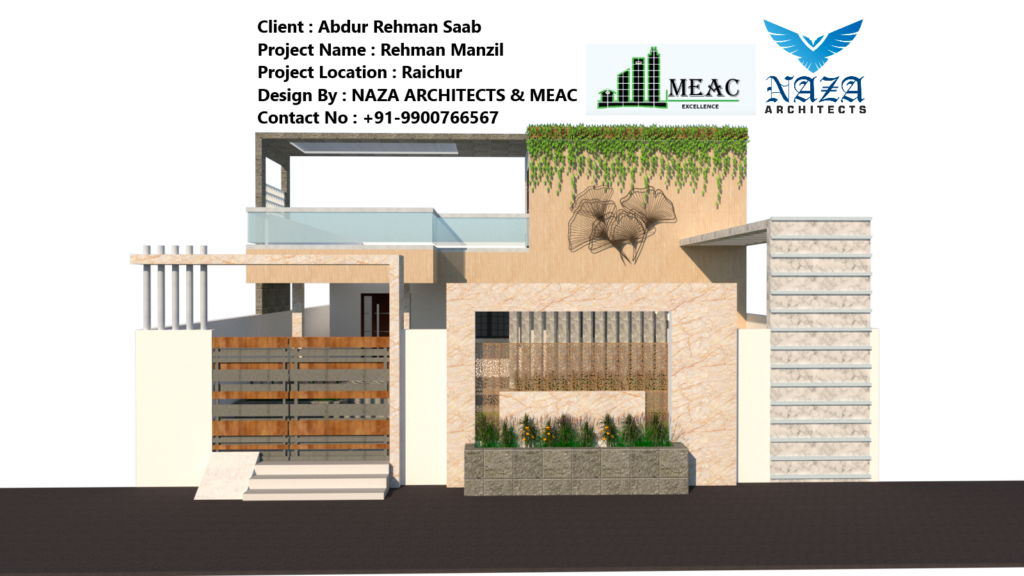
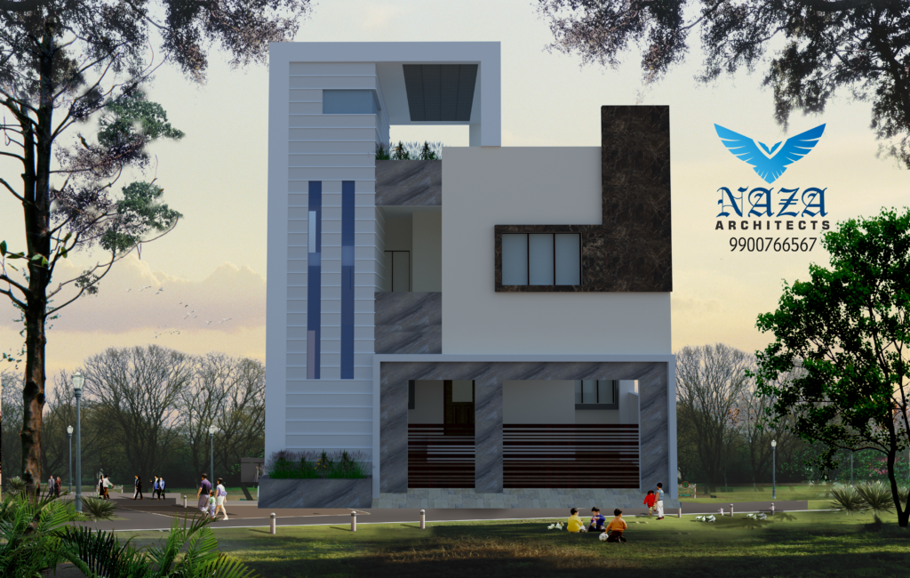
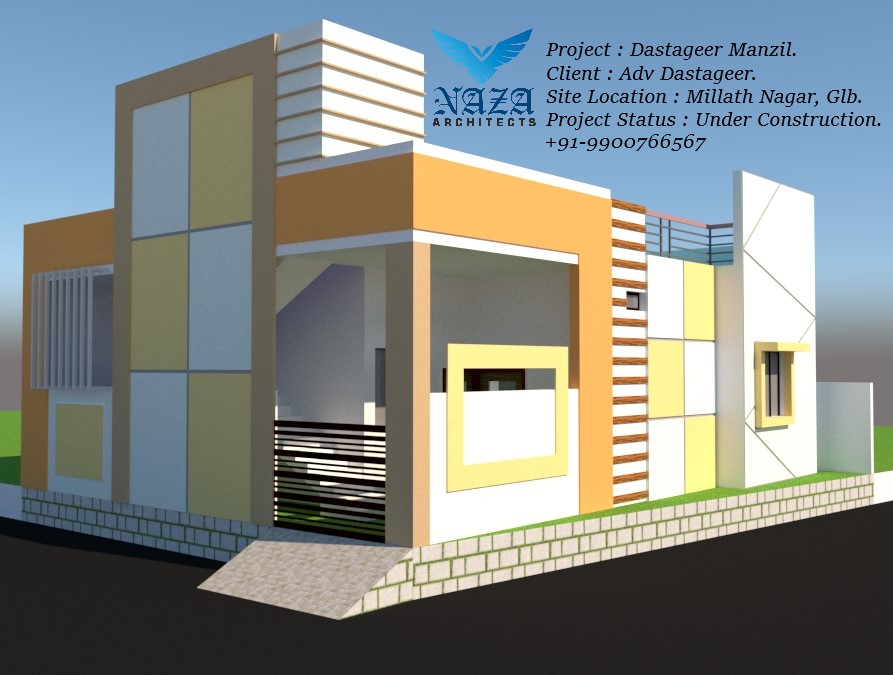
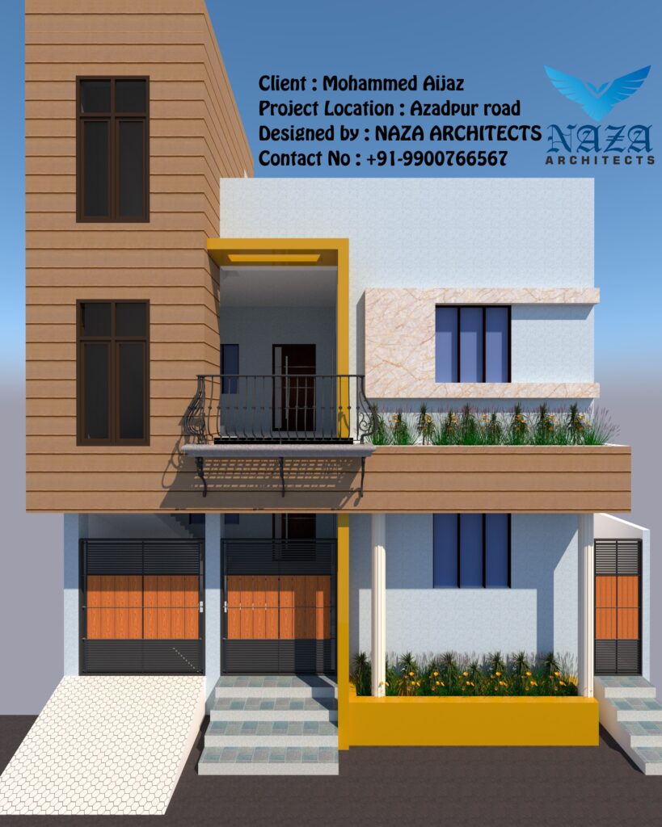
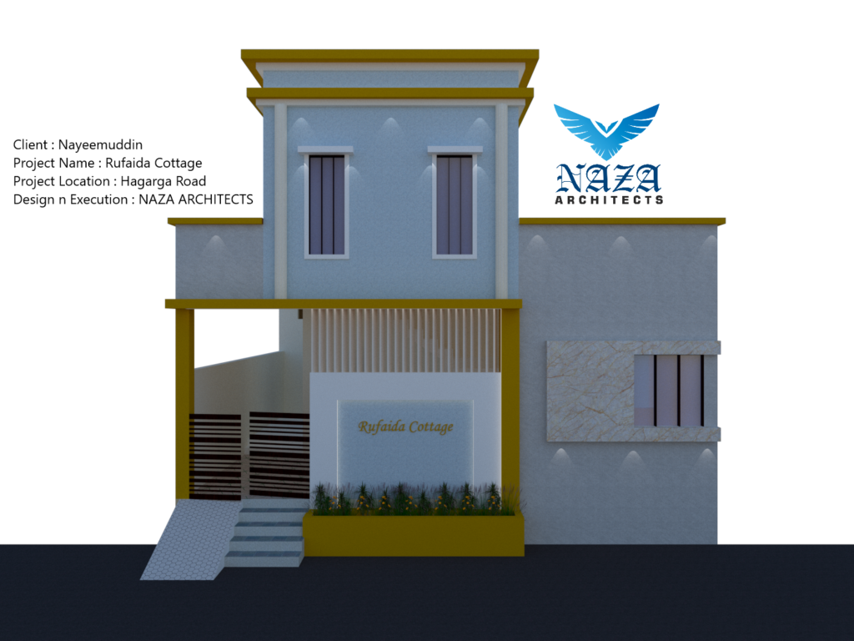
Commercial Projects
NAZA Architects prioritizes designing visually striking and functional commercial projects that align with the objectives of their clients’ businesses. The firm focuses on creating flexible and adaptable spaces that can accommodate the changing needs of businesses over time. The aim is to provide visually stunning spaces tailored to meet clients’ needs and support their business goals while ensuring long-term growth and success.
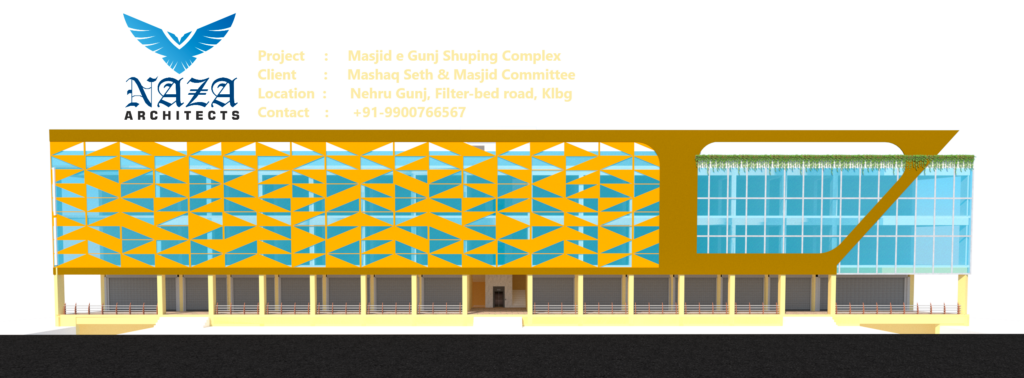
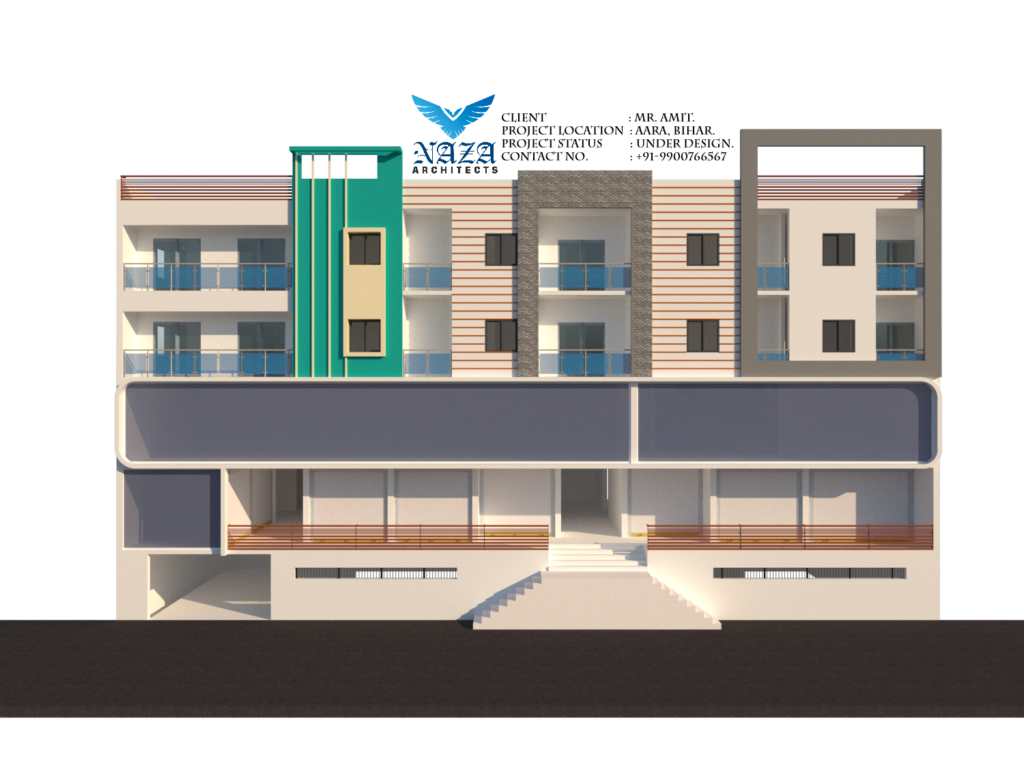
Public & Semipublic Buildings
NAZA Architects prioritizes creating inclusive and user-friendly environments in public and semi-public buildings. Their design approach focuses on providing functional, efficient, and visually appealing spaces that cater to the diverse needs of the community. They strive to make their buildings accessible and welcoming to a wide range of users.
Landscape Design
NAZA Architects places a high priority on creating outdoor spaces that are not only aesthetically pleasing but also serve practical purposes. The firm collaborates closely with clients to create customized designs that meet their specific requirements, while also taking into account sustainability, accessibility, and the natural environment.
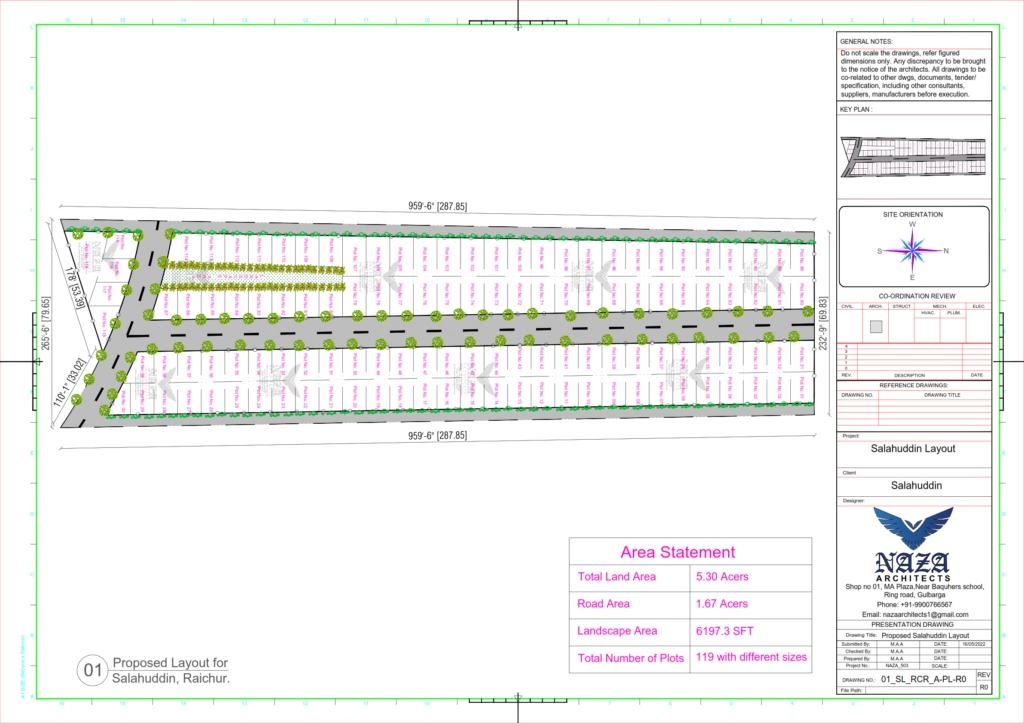
Interiors
NAZA Architects prioritizes both aesthetic appeal and functionality when designing interior spaces. Their approach involves crafting spaces that are customized to meet the unique needs and preferences of their clients, while taking into account crucial factors such as ergonomics, lighting, and acoustics. In doing so, the firm strives to create interior environments that are not only visually pleasing but also highly practical and efficient.
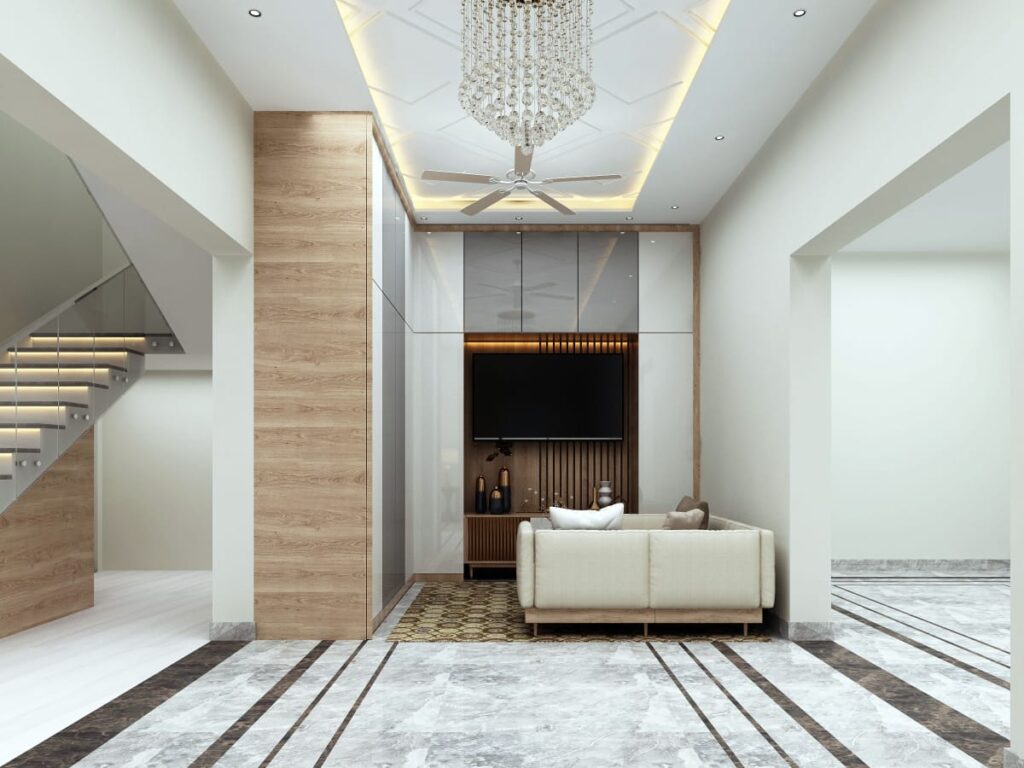
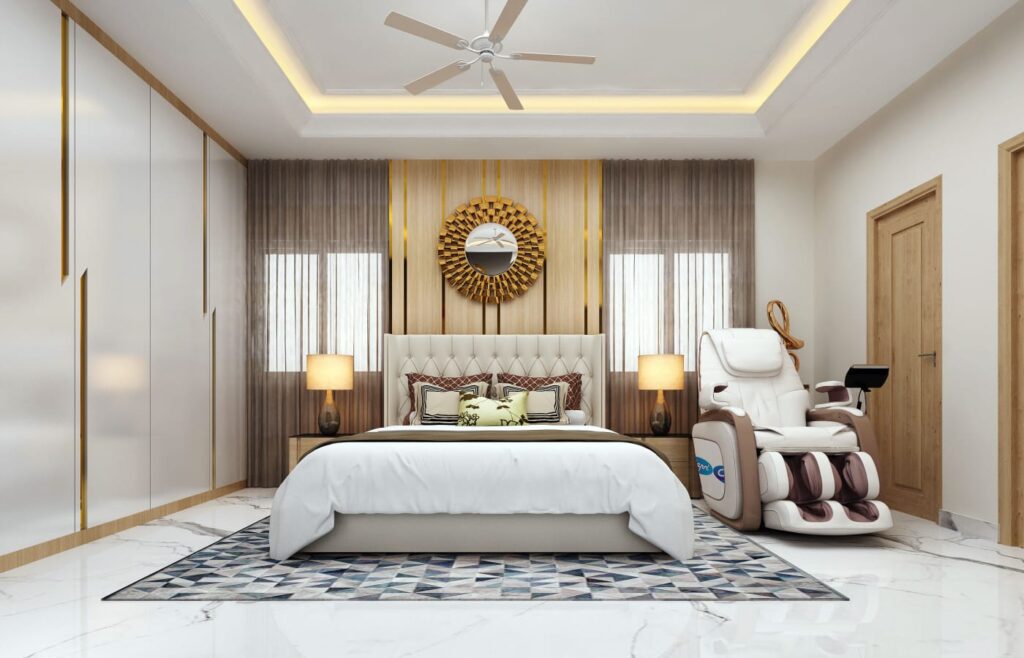
Industrial & Warehouse Facility
NAZA Architects designs custom industrial and warehouse facilities that prioritize efficiency, functionality, and safety, while considering factors such as sustainability, energy efficiency, and regulatory compliance. The firm works closely with clients to create tailored designs that support the specific operations and workflows of each business, resulting in increased productivity and profitability. Additionally, NAZA Architects incorporates environmentally-friendly design elements and technologies to reduce energy consumption and minimize waste, and ensures that all designs meet necessary safety standards and regulations.
